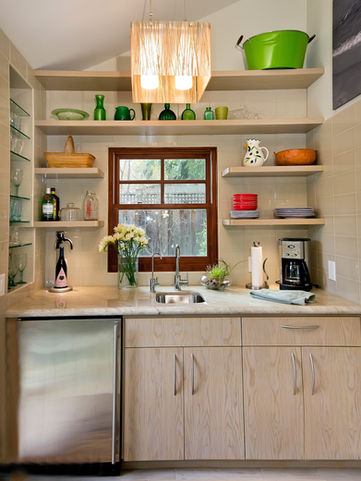ADU plans ready to go or customize
Like what you see? All images are from completed ADUs including new detached ADUs and garage conversions.
ADU PLANS AVAILABLE
The 16th - Named after the street where the prototype lives, this 476 square feet ADU has 1 bedroom, 1 bathroom, a kitchen, laundry room and walk-in closet. It's Craftsman style matches many homes in San Jose or neighboring communities and can be modified by changing materials to match almost any existing house. Preapproved by the City of San Jose. Requires a 19' x 27' building pad.
Five Gables - This 810 square feet ADU has 2 bedrooms, 1 bathroom, and a kitchen with standard appliances. Originally built in Redwood City, it can fit on any large lot. Craftsman style. Requires a 35' x30' building pad
Loft Haus- This 380 square feet ADU has 1 bedroom, 1 bathroom, a kitchen, laundry and storage loft. Designed to fit on a corner lot, it's narrow footprint makes it easy to fit on many lots. Contemporary design. Requires a 13' x30' building pad.
MidMod Bungalow-1200 square feet, 2 bedrooms, 1 bathroom ADU.
THESE PLANS ARE READY TO PURCHASE OFF OUR SPECIALTY ADU WEBSITE
ACCESSORY DWELLING UNIT - CUSTOM FOR YOU
Second Story Over Garage - We have two projects in progress for adding second story ADU over an existing garage. While this type of project will always require some customization, we have designs ready to give you a head start on your project.
Custom ADU - You come with your list of requirements and we customize an ADU design for your property.
PLEASE CONTACT US USING THE "LET'S TALK" BUTTON BELOW.































